Solar system in expo 2020 Dubai
The Terra pavilion at expo 2020 Dubai has a massive Solar tree-like canopy made from 97 percent recycled steel that supports more than 1,055 solar panels. All of this is part of the architect’s vision to demonstrate a new way to live sustainably in a desert environment. The pavilion design incorporated strategies to make terra net-zero for electricity and water. Some of these strategies include putting most of the program underground, covered with an earth roof system to prevent the pavilion from getting too hot in Dubai.
The canopy not only generates solar energy but also provides shade and natural light to visitors below. The canopy’s shape works with the courtyard, directing cool air into the courtyard while exhausting hot air through an effect similar to a chimney. In addition, the canopy serves as a large collection area for stormwater and dew, replenishing the building’s water system.
The pavilion also includes 18 E-trees which are giant solar energy trees that help the pavilion generate 28% of its energy needs. Ranging in 15 to 18 meters in diameter, the E-Trees are inspired by the dragon’s blood, a tree only found on Socotra, an island 200 miles from the coast of Yemen. Solar trees are constructed using steel and composite materials, mimicking a sunflower as they rotate 180 degrees throughout the day.

The 4,912 solar panels on Terra – the Sustainability Pavilion’s 130-meter wide canopy and 18 Energy Trees – help generate 4 Gigawatt hours of alternative energy per year, enough electricity to charge more than 900,000 mobile phones.
About Terra Pavilion Structure :
In the solar system of the Terra pavilion, architects have used a series of technologies, building systems, and passive design strategies to act in unison. In response to the desert context of Dubai, the pavilion is mostly inserted below ground to make use of the insulating properties of the ground. In the summer months in Dubai, temperatures can easily hit 50 degrees, and the earth provides a natural barrier, contained within an earth roof system. This helps in reducing the cooling needs of the building, which provides significant savings on air-conditioned loads and energy consumption. In order to further reduce the cooling load, the ground surfaces are clad with gabion rainscreen walls, which are constructed of locally found stone and have thermal mass to absorb heat and reflect sunlight.
and passive design strategies to act in unison. In response to the desert context of Dubai, the pavilion is mostly inserted below ground to make use of the insulating properties of the ground. In the summer months in Dubai, temperatures can easily hit 50 degrees, and the earth provides a natural barrier, contained within an earth roof system. This helps in reducing the cooling needs of the building, which provides significant savings on air-conditioned loads and energy consumption. In order to further reduce the cooling load, the ground surfaces are clad with gabion rainscreen walls, which are constructed of locally found stone and have thermal mass to absorb heat and reflect sunlight.
The design of the Terra Pavilion is a vehicle that showcases and educates the visitors on the research of solar harnessing while also showcasing the possibilities of architecture for future sustainable living in desert environments. The pavilion promotes the importance of embedding a building in its context and forging a meaningful dialogue between the building to site and to its physical and cultural context.
The Terra pavilion after the expo 2020, the building will be transformed into a science museum, expanding on its mission of exploration and education for sustainable practices.
Key energy conservation measures
Daylight Sensors: Daylight control systems can reduce the energy demand of the lighting by dimming the lights proportionally to the amount of daylight that penetrates into the space while maintaining the proper illumination level at a specified working plane.
Radiant Chilled Ceiling: The main exhibition space uses a 3000 mÇ radiant chilled ceiling to deal with non-anthropogenic sensible gains.
High Solar Control: The glazing uses an SHGC of 0.21, as well as a large shade canopy of BIPVs.
Renewable generation: The canopy and “E-trees” on-site generate 4.01 GWh of renewable electricity.
Saving in Energy used for Cooling: 28%.

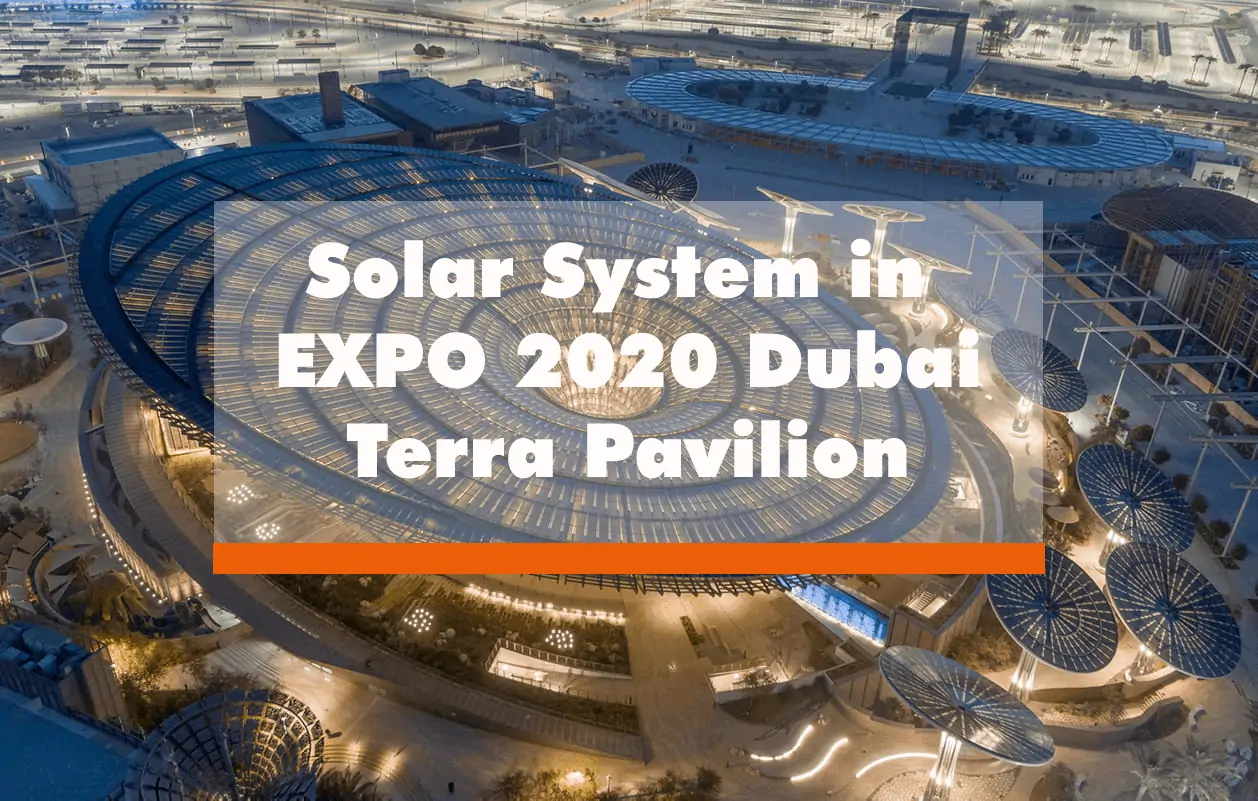

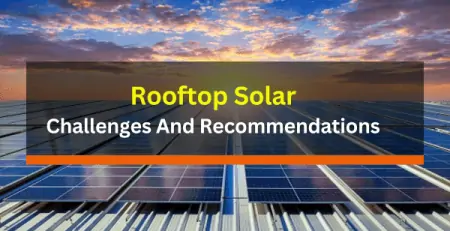
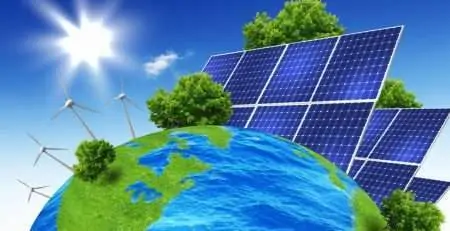


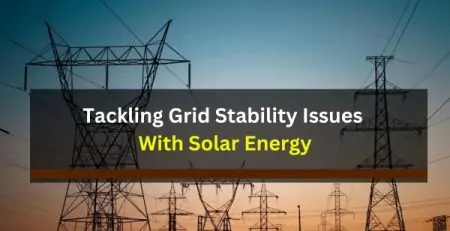

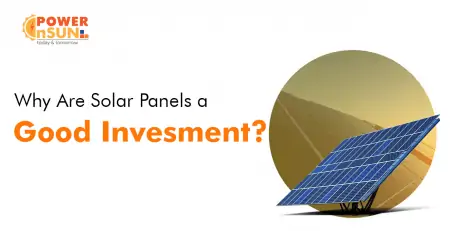
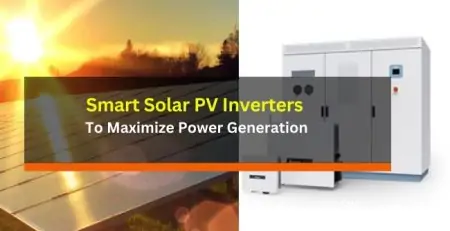

Leave a Reply